Allegro Architects
Architecture . Design . Visualization
Loyola Campus Residence Halls 3D Visualization
Chavez, Sturgis & Cole Residences Various residential projects
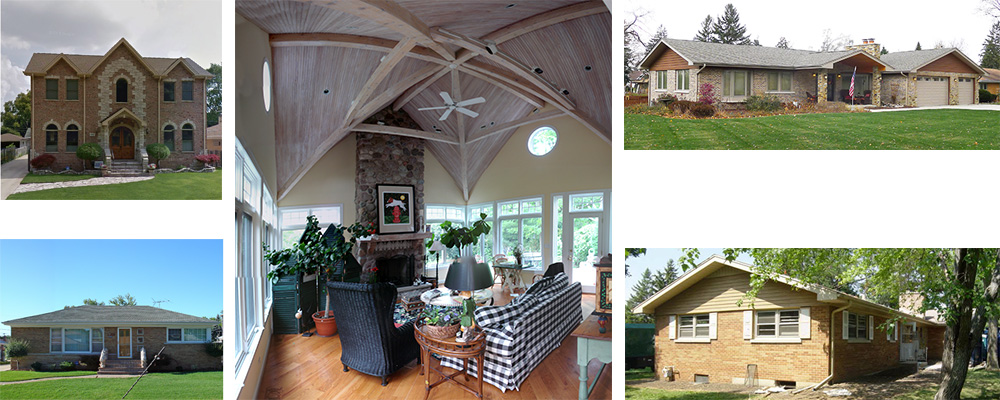
After
Cole Residence
Before
Sturgis Residence
After
Chavez Residence
Before
PROJECT DETAILS
Chavez Residence - New additions to basement, first floor and entire second floor added with vaulted ceilings. Open floor plan, monumental staircase and master bedroom balcony are key design components to this home.
Sturgis Residence - New 20 ft X 20 ft symmetrical intersecting gable roof sun room addition with stone fireplace & 40+ windows.
Cole Residence - Multiple additions to existing ranch house in Addison, Illinois including new professional style kitchen, new entrance design, master bedroom suite and garage.
Chavez Residence, Niles, IL
Spring 2007
Sturgis Residence, Lake Bluff, IL
Fall 2008
Cole Residence, Addison, IL
Fall 2009
Messina Hall Student Housing - Loyola University Chicago North Shore Campus
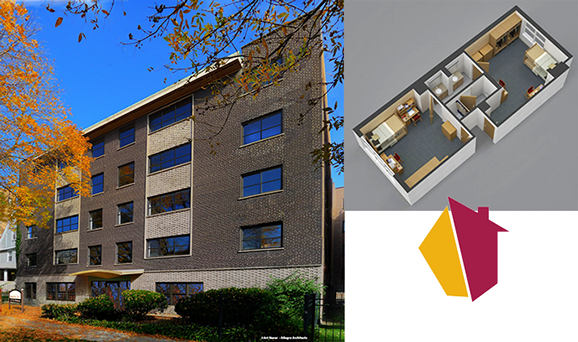
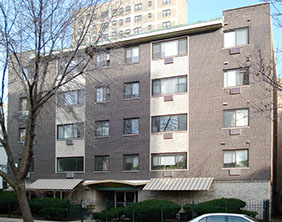
Loyola Residence Life - Messina Hall
Before Renovation
PROJECT DETAILS
Messina Hall
Loyola University Residence Life commissioned Allegro Architects to converts a newly purchased
36,000 sq.ft., 4 plus 1 apartment building and convert it into a 64 unit, 128 bed student housing unit. The $9 million design involved the complete demolition of its interior, new stairwells, new elevator, 1st floor common areas, laundry room, security desk. and common study areas on each floor. All new mechanical systems, electrical, plumbing, IT, fire protection, windows, security systems and landscaping were part of the design. In close collaboration MEP&FP design was provided by Elara Engineering.
Messina Hall
Loyola University Chicago
6229 North Winthrop Avenue
Chicago, Illinois
Spring 2012
Cadence Health Board Room @ Delnor Hospital - Geneva IL
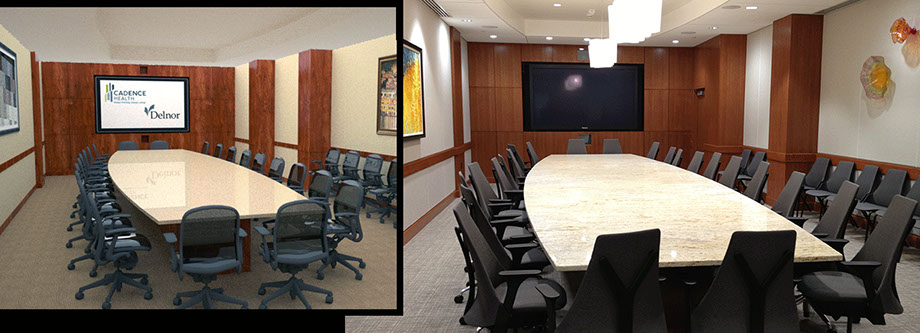
Rendering
PROJECT DETAILS
New boardroom at Delnor Community Hospital for Cadence Health. 1000 sq ft space.
Features include 150 sq.ft. conference table with seating for 24 plus additional seating for 8 along wall, 103 in Plasma Display fully recessed along with multiple cameras and speakers, cherry wood paneling, custom lighting, audio visual control systems, Supplemental cooling system and custom high acoustically rated wall and ceiling system.
Delnor Community Hospital
for Cadence Health
Winter 2013
Len's Ace Hardware - Addison, IL
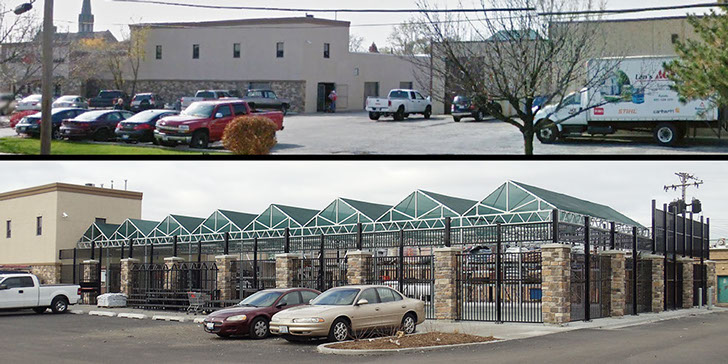
PROJECT DETAILS
Ace Hardware 8500 sq.ft. outdoor garden center expansion.
Project scope included razing a 1 story building, reconfiguring site access, traffic patterns and parking. Project considerations included site access, deliveries, site drainage, utility easements, connection to existing interior sales area and the incorporation of canopies for shopping comfort.
Len's Ace Hardware Store
Addison, Illinois
Spring 2014
Cadence Health Pediatric Clinic @ Delnor Hospital - Geneva, IL
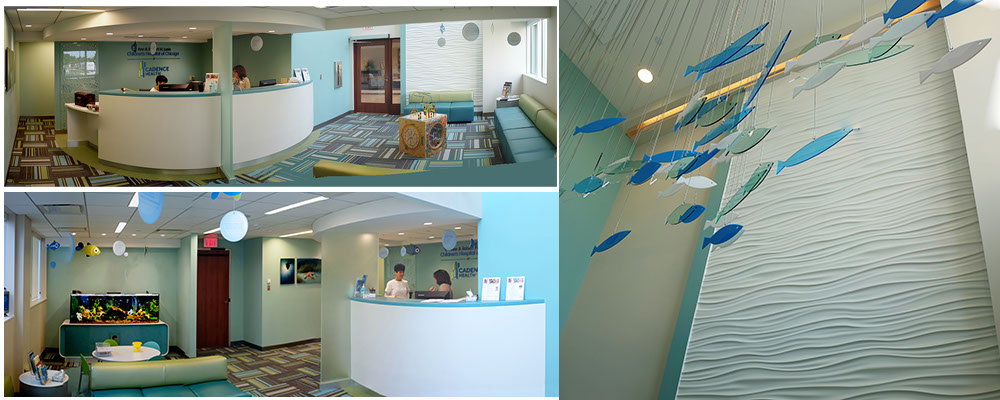
PROJECT DETAILS
New 3800 square foot Pediatric Clinic situated inside Delnor Community Hospital, Geneva Illinois.
The base project program consists of 6 exam rooms, 2 procedure rooms, 3 offices, nurses station, waiting and reception area and a 2 story atrium space in the waiting area.
Delnor Community Hospital
for Cadence Health
Summer 2014
Felice's Roman Style Pizza - Loyola University Chicago, North Shore Campus
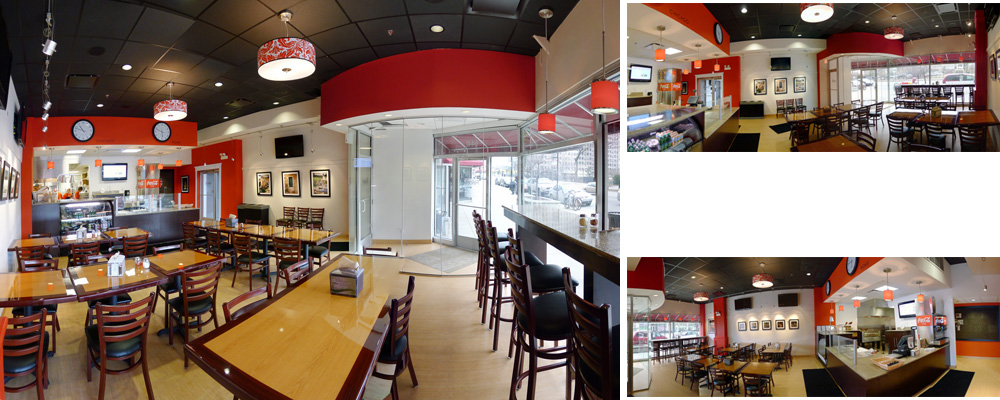
PROJECT DETAILS
Felice's Roman Style Pizza Restaurant located at 6441 North Sheridan Road is located on the Loyola University of Chicago's North Shore Campus. The project was designed for and in cooperation with the Loyola business student organization Loyola Limited. Loyola Limited operates several businesses on campus including The Flats at Loyola Station (a boutique hotel), Felice's Roman Style Pizza, Chainlinks bicycle shop (Designed by Allegro Architects), Ireland's Pub and LL Express a holiday shuttle service.
Felice's Restaurant
for Loyola Limited Student Run Businesses
Summer 2012
Block Electric Corporate Offices - Niles, Illinois
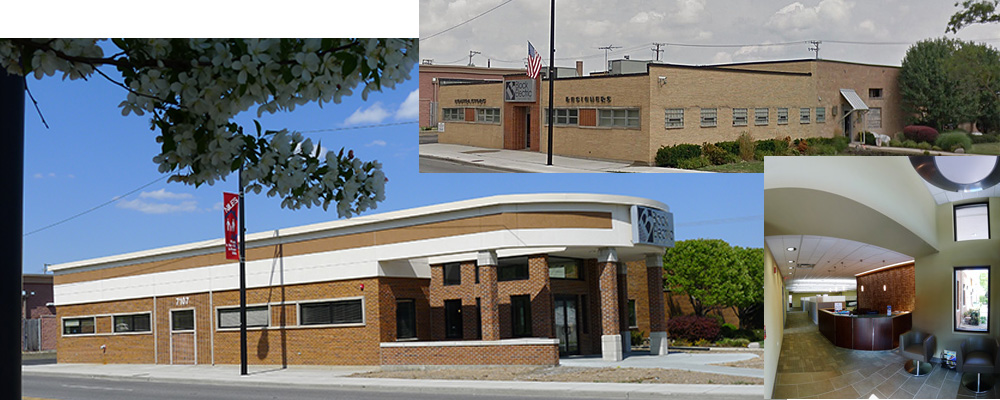
PROJECT DETAILS
Allegro Architects was commissioned by Block Electric Inc. to update the existing single story masonry office and warehouse building to enhance the existing facades to complement the Village of Niles aesthetic and provide Block Electric with a more prominent presence on busy Milwaukee Avenue. Additional project scope included new office entrance, facade alterations, interior office renovation, warehouse loading dock addition.
Block Electric Corporate Offices 7107 North Milwaukee Avenue
Niles, Illinois
Spring 2012
